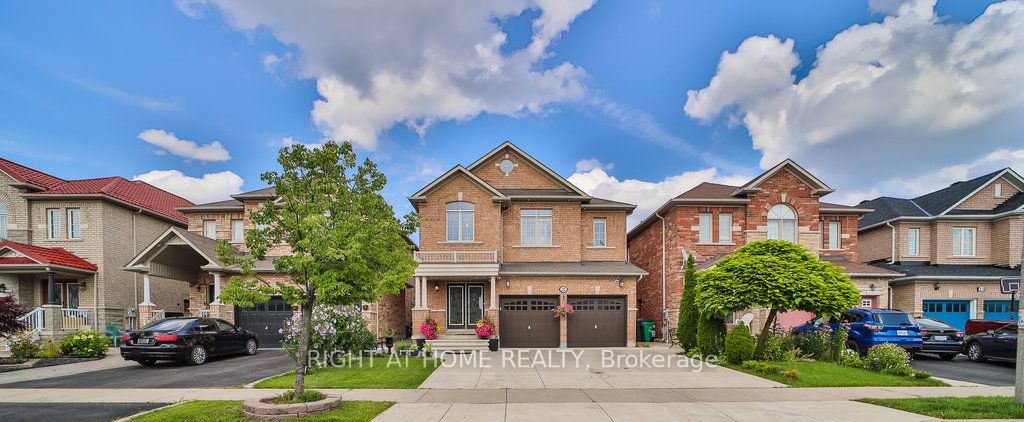
21 Attmar Dr W (Ebenezer rd and the gore rd)
Price: $1,449,000
Status: For Sale
MLS®#: W9049776
- Tax: $8,046.81 (2024)
- Community:Bram East
- City:Brampton
- Type:Residential
- Style:Detached (2-Storey)
- Beds:4
- Bath:5
- Basement:Part Fin (Sep Entrance)
- Garage:Attached (2 Spaces)
Features:
- InteriorFireplace
- ExteriorBrick
- HeatingForced Air, Gas
- Sewer/Water SystemsSewers, Municipal
Listing Contracted With: RIGHT AT HOME REALTY
Description
Immaculate and stunning detached property conveniently located by Brampton and Vaughan border. This 4 bedroom 4.5 bath modern house features hardwood flooring and shutters throughout the main and second floor. Open concept main floor with custom kitchen and granite countertops. Primary bedroom includes a walk in closet & 4 piece ensuite that includes a jacuzzi tub. Second bedroom has access to own 3 piece bath. Third and forth room share a twin 3 piece bath. Partially finished self made basement with separate entrance. This family friendly street is close to amenities and offers easy access to highways and public transportation. This is a great opportunity to own a detached home in a highly sought after area. Book your showing today!
Want to learn more about 21 Attmar Dr W (Ebenezer rd and the gore rd)?

Lisa Grant Sales Representative
Sutton Group-Heritage Realty Inc., Brokerage*
Rooms
Real Estate Websites by Web4Realty
https://web4realty.com/

